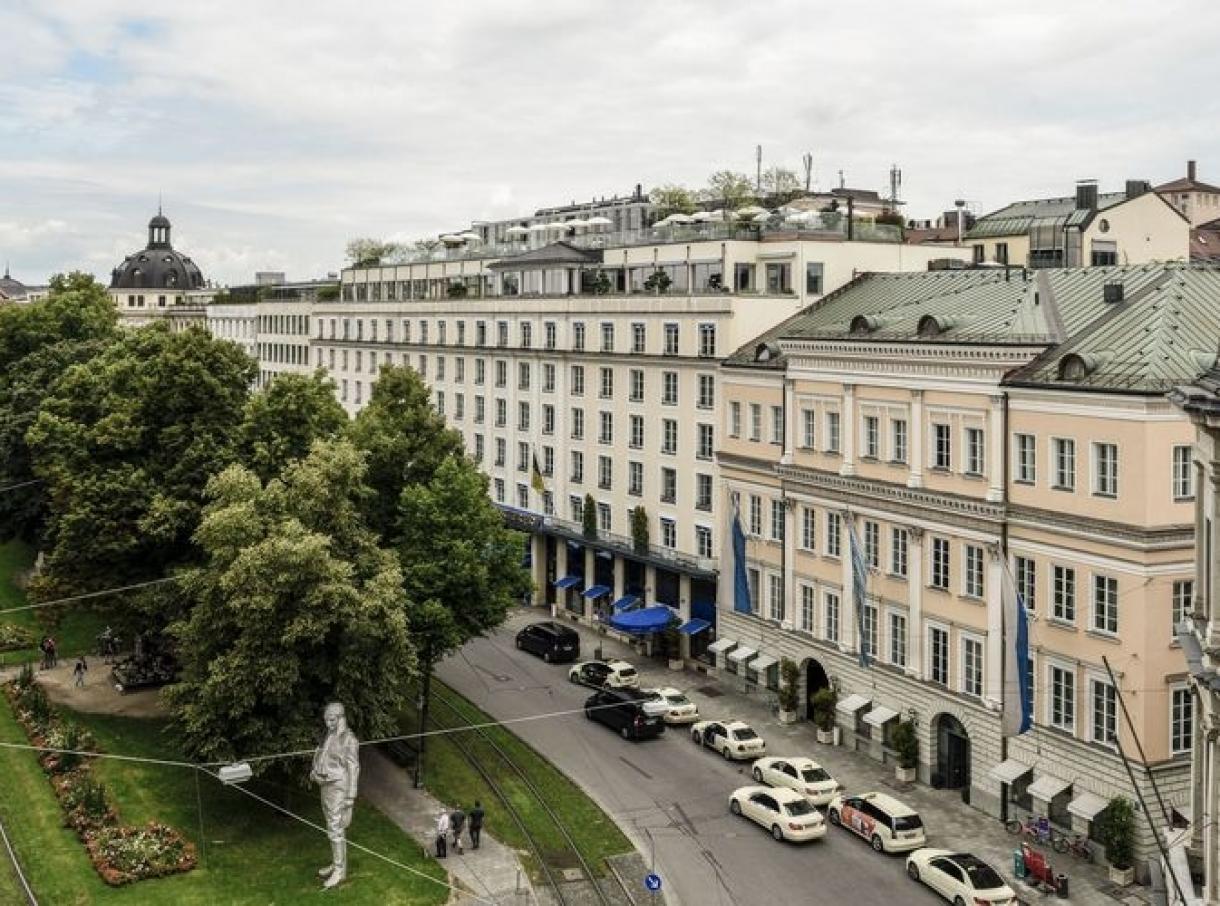
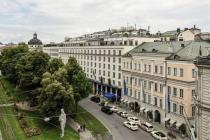
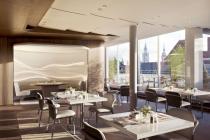

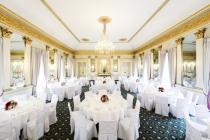
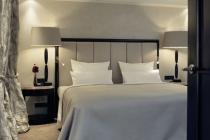
SelectMore in München
Distances
Congress Center und Messe München
8 km
Hauptbahnhof
1 km
Franz Josef Strauß
35 km
Contact
Hotel Bayerischer Hof
Gebrüder Volkhardt KG
Promenadeplatz 2-6
80333 München
Parking
Own parking spaces
90
Meeting Rooms & Combinations
Atrium mit Kamin Lounge, Spiegelsaal
Size: 424.07 sqm
Length:
25.31 m
Width:
17.72 m
Hight:
5.35 m

n/a PAX

176 PAX

400 PAX

570 PAX

60 PAX
Bibliothek
Size: 35.74 sqm
Length:
6.41 m
Width:
5.75 m
Hight:
3.60 m

n/a PAX

n/a PAX

n/a PAX

22 PAX

22 PAX
Blue spa Bar & Lounge
Size: 51.09 sqm
Length:
12.08 m
Width:
4.23 m
Hight:
2.56 m

n/a PAX

n/a PAX

n/a PAX

n/a PAX

n/a PAX
Blue Spa Pool
Size: 221.30 sqm
Length:
24.30 m
Width:
14.55 m
Hight:
2.83 m

n/a PAX

n/a PAX

n/a PAX

80 PAX

n/a PAX
Blue Spa Wintergarten
Size: 89.83 sqm
Length:
15.08 m
Width:
5.96 m
Hight:
3.15 m

n/a PAX

24 PAX

50 PAX

56 PAX

24 PAX
Clubraum
Size: 106.98 sqm
Length:
9.14 m
Width:
9.46 m
Hight:
3.13 m

n/a PAX

60 PAX

120 PAX

80 PAX

30 PAX
Cocktail Lounge
Size: 175.01 sqm
Length:
16.90 m
Width:
11.26 m
Hight:
4.04 m

n/a PAX

80 PAX

230 PAX

150 PAX

50 PAX
Dachgarten (Atelier, Pavillon, Patio)
Size: 369.85 sqm
Length:
39.80 m
Width:
7.00 m
Hight:
3.13 m

n/a PAX

125 PAX

220 PAX

282 PAX

74 PAX
Empore
Size: 136.00 sqm
Length:
13.49 m
Width:
10.73 m
Hight:
3.13 m

n/a PAX

n/a PAX

n/a PAX

n/a PAX

n/a PAX
Emporensalon
Size: 45.00 sqm
Length:
8.05 m
Width:
6.34 m
Hight:
2.45 m

n/a PAX

n/a PAX

n/a PAX

n/a PAX

16 PAX
Festsaal-Ensemble mit allen Nebenräumen
Size: 1693.46 sqm
Length:
50.50 m
Width:
16.62 m
Hight:
8.63 m

n/a PAX

660 PAX

1620 PAX

1220 PAX

n/a PAX
Fürstensalon
Size: 95.47 sqm
Length:
11.84 m
Width:
8.42 m
Hight:
3.49 m

n/a PAX

60 PAX

120 PAX

80 PAX

36 PAX
Galerie 1
Size: 55.80 sqm
Length:
5.81 m
Width:
9.60 m
Hight:
2.46 m

n/a PAX

24 PAX

40 PAX

40 PAX

22 PAX
Galerie 2
Size: 130.00 sqm
Length:
10.73 m
Width:
12.56 m
Hight:
2.46 m

n/a PAX

80 PAX

180 PAX

140 PAX

38 PAX
Garden Salon
Size: 66.53 sqm
Length:
8.78 m
Width:
7.23 m
Hight:
2.72 m

n/a PAX

32 PAX

40 PAX

48 PAX

26 PAX
Gelber Salon
Size: 85.77 sqm
Length:
11.18 m
Width:
8.28 m
Hight:
3.60 m

n/a PAX

60 PAX

100 PAX

80 PAX

36 PAX
Inneres Foyer
Size: 55.19 sqm
Length:
9.20 m
Width:
6.20 m
Hight:
3.40 m

n/a PAX

n/a PAX

n/a PAX

n/a PAX

n/a PAX
Kleiner Salon
Size: 70.82 sqm
Length:
10.55 m
Width:
4.94 m
Hight:
3.25 m

n/a PAX

n/a PAX

n/a PAX

n/a PAX

16 PAX
Komödie Theater
Size: 311.20 sqm
Length:
n/a m
Width:
n/a m
Hight:
n/a m

n/a PAX

n/a PAX

560 PAX

n/a PAX

n/a PAX
Königssaal
Size: 154.62 sqm
Length:
14.30 m
Width:
9.90 m
Hight:
6.02 m

n/a PAX

120 PAX

220 PAX

140 PAX

50 PAX
Menehune Bar
Size: 27.52 sqm
Length:
7.53 m
Width:
3.50 m
Hight:
2.53 m

n/a PAX

n/a PAX

n/a PAX

n/a PAX

n/a PAX
Ministerzimmer
Size: 31.78 sqm
Length:
6.15 m
Width:
5.25 m
Hight:
4.76 m

n/a PAX

n/a PAX

n/a PAX

24 PAX

20 PAX
Montgelassaal
Size: 59.55 sqm
Length:
9.93 m
Width:
5.99 m
Hight:
4.71 m

n/a PAX

36 PAX

60 PAX

50 PAX

28 PAX
Palaishalle
Size: 289.85 sqm
Length:
17.64 m
Width:
16.75 m
Hight:
3.20 m

n/a PAX

132 PAX

280 PAX

180 PAX

70 PAX
Palaisstube
Size: 101.00 sqm
Length:
13.60 m
Width:
9.59 m
Hight:
2.77 m

n/a PAX

n/a PAX

n/a PAX

102 PAX

n/a PAX
Piano Bar
Size: 78.10 sqm
Length:
n/a m
Width:
n/a m
Hight:
n/a m

n/a PAX

n/a PAX

n/a PAX

42 PAX

n/a PAX
Promenadesalon
Size: 32.82 sqm
Length:
6.09 m
Width:
5.28 m
Hight:
3.56 m

n/a PAX

n/a PAX

n/a PAX

24 PAX

20 PAX
Refektorium
Size: 90.47 sqm
Length:
15.87 m
Width:
6.48 m
Hight:
2.90 m

n/a PAX

n/a PAX

n/a PAX

84 PAX

36 PAX
Rotweinstube
Size: 28.89 sqm
Length:
5.43 m
Width:
5.16 m
Hight:
2.38 m

n/a PAX

n/a PAX

n/a PAX

28 PAX

n/a PAX
Salon 14-15
Size: 28.41 sqm
Length:
6.13 m
Width:
4.67 m
Hight:
3.52 m

n/a PAX

n/a PAX

n/a PAX

14 PAX

14 PAX
Salon 16
Size: 28.84 sqm
Length:
6.35 m
Width:
4.94 m
Hight:
3.52 m

n/a PAX

n/a PAX

n/a PAX

14 PAX

14 PAX
Salon 17
Size: 25.79 sqm
Length:
7.22 m
Width:
3.60 m
Hight:
3.52 m

n/a PAX

n/a PAX

n/a PAX

12 PAX

12 PAX
Salon 18
Size: 34.34 sqm
Length:
7.00 m
Width:
4.93 m
Hight:
3.52 m

n/a PAX

n/a PAX

n/a PAX

24 PAX

20 PAX
Salon 19
Size: 33.92 sqm
Length:
6.45 m
Width:
4.52 m
Hight:
3.52 m

n/a PAX

n/a PAX

n/a PAX

24 PAX

20 PAX
Tiroler Stube
Size: 17.21 sqm
Length:
4.88 m
Width:
3.78 m
Hight:
2.19 m

n/a PAX

n/a PAX

n/a PAX

22 PAX

n/a PAX
Trinkstüberl
Size: 28.20 sqm
Length:
6.00 m
Width:
4.70 m
Hight:
2.63 m

n/a PAX

n/a PAX

n/a PAX

28 PAX

n/a PAX
Watteausalon
Size: 36.62 sqm
Length:
5.85 m
Width:
5.84 m
Hight:
3.44 m

n/a PAX

n/a PAX

n/a PAX

24 PAX

20 PAX
Description
HOW DO YOU DESCRIBE A HOTEL THAT DEFIES DESCRIPTION?
The moment you enter the Hotel, you will become aware of two things: firstly the atmosphere of a leading world-class luxury hotel. But you will also notice, that the staff is genuinely delighted that you have chosen to stay with them. Hospitality has a long tradition at Hotel Bayerischer Hof, which might be the reason why guests feel welcome and keep on returning.
The multiple award-winning Hotel Bayerischer Hof ranks among the leading German hotels. It is located in the heart of Munich, in short distance to Maximilianstraße, Marienplatz and the old town district. 340 luxurious rooms including 60 elegant suites, each with their own individual style, offer the perfect place to hide away. The rooms meet all requirements of the discerning traveller – a home away from home.
For dining purposes, guests are spoilt for choice with the hotel’s five restaurants from Polynesian style cuisine over typical Bavarian delicacies in the Palais Keller, to exquisite Michelin starred dishes in the gourmet restaurant Atelier. Enjoy a drink in one of our six bars, from exotic cocktails in the roof garden with a stunning view over Munich or in the heritage-protected falk’s Bar, the heart of the hotel. Five star entertainment is provided with changing live acts in the Night Club, as well as in the exclusive Cinema Lounge, our very own in-house cinema.
The ball room and 40 modern historic event locations for up to 2500 persons are awaiting you for special events.
The newly designed roof garden with a modern lounge and bar as well as an open fire place offer a widespread event location, that can be combined with the Blue Spa designed by André Putman to a breathtaking unit.
The moment you enter the Hotel, you will become aware of two things: firstly the atmosphere of a leading world-class luxury hotel. But you will also notice, that the staff is genuinely delighted that you have chosen to stay with them. Hospitality has a long tradition at Hotel Bayerischer Hof, which might be the reason why guests feel welcome and keep on returning.
The multiple award-winning Hotel Bayerischer Hof ranks among the leading German hotels. It is located in the heart of Munich, in short distance to Maximilianstraße, Marienplatz and the old town district. 340 luxurious rooms including 60 elegant suites, each with their own individual style, offer the perfect place to hide away. The rooms meet all requirements of the discerning traveller – a home away from home.
For dining purposes, guests are spoilt for choice with the hotel’s five restaurants from Polynesian style cuisine over typical Bavarian delicacies in the Palais Keller, to exquisite Michelin starred dishes in the gourmet restaurant Atelier. Enjoy a drink in one of our six bars, from exotic cocktails in the roof garden with a stunning view over Munich or in the heritage-protected falk’s Bar, the heart of the hotel. Five star entertainment is provided with changing live acts in the Night Club, as well as in the exclusive Cinema Lounge, our very own in-house cinema.
The ball room and 40 modern historic event locations for up to 2500 persons are awaiting you for special events.
The newly designed roof garden with a modern lounge and bar as well as an open fire place offer a widespread event location, that can be combined with the Blue Spa designed by André Putman to a breathtaking unit.
Wellness
High above the roofs of Munich, the 1,300sqm Blue Spa is the crowning glory of the Hotel Bayerischer Hof, designed for the ultimate in relaxation and healing. Andrée Putman created an oasis that includes a lavish mosaic tile pool with a glass roof that can be opened, saunas, steam bath, solarium, and fitness studio. A team of internationally skilled therapists welcomes guests with luxurious body and beauty treatments that impart radiance and vitality. Afterwards, visitors can enjoy the Blue Spa Bar & Lounge with sun terraces, an open fireplace and winter garden for snacks, cocktails and breathtaking views over Munich.


